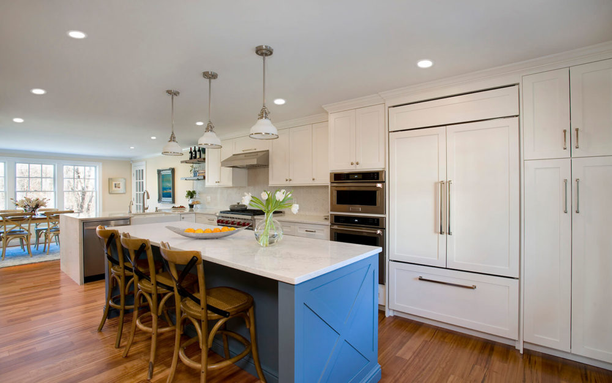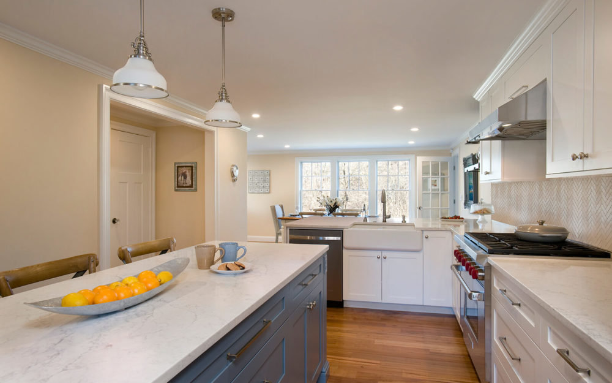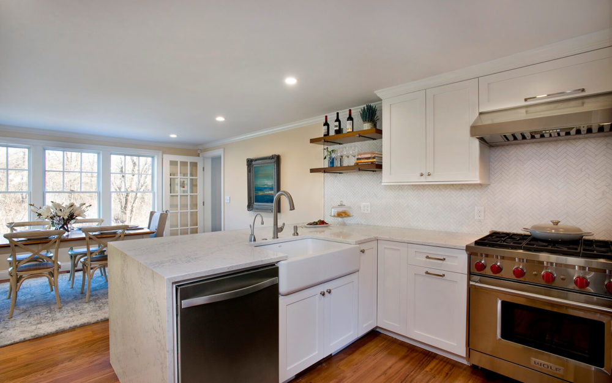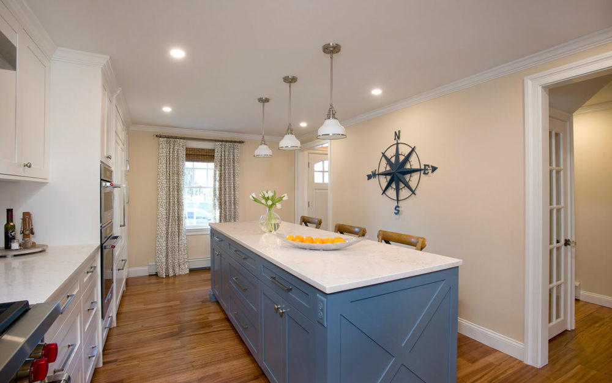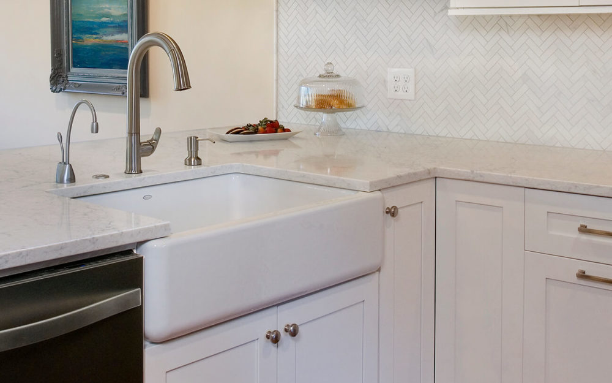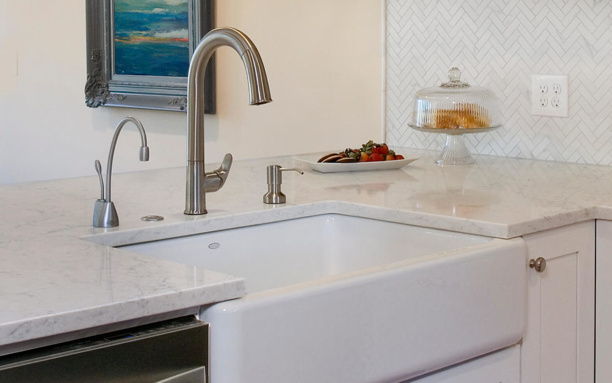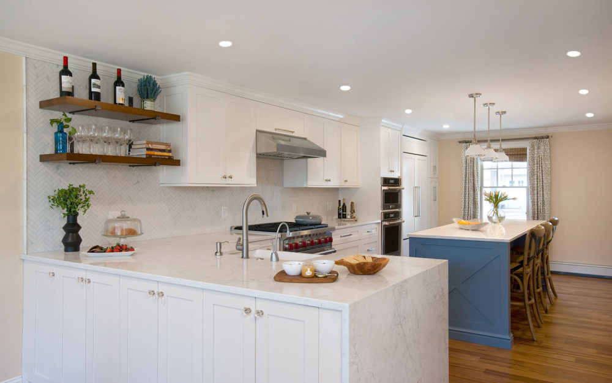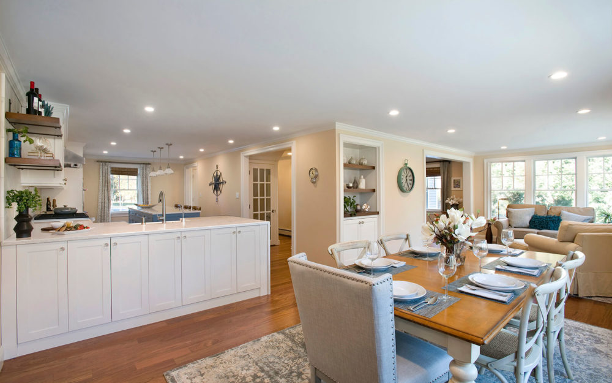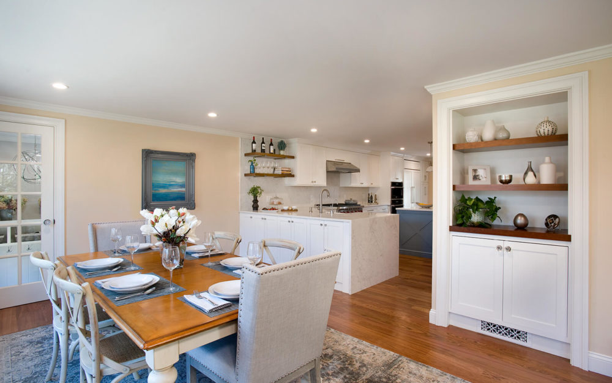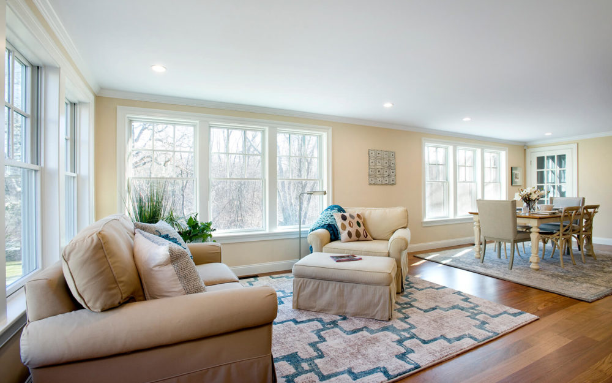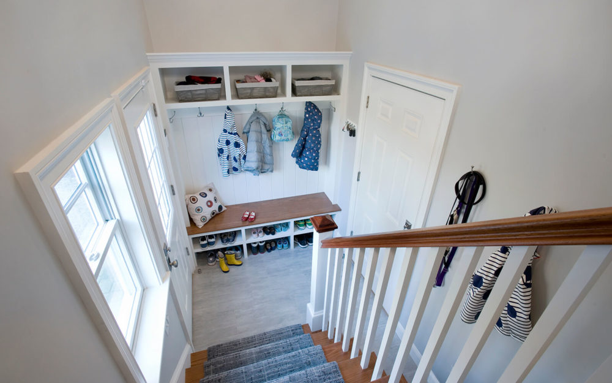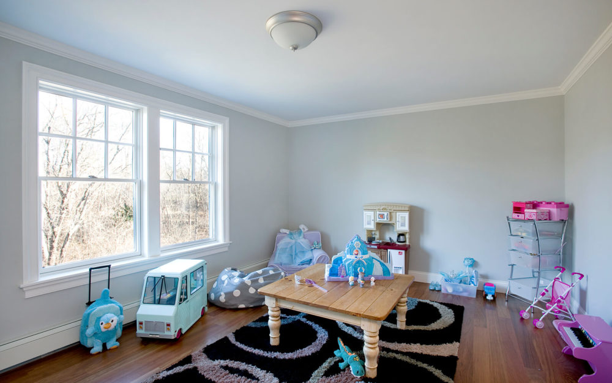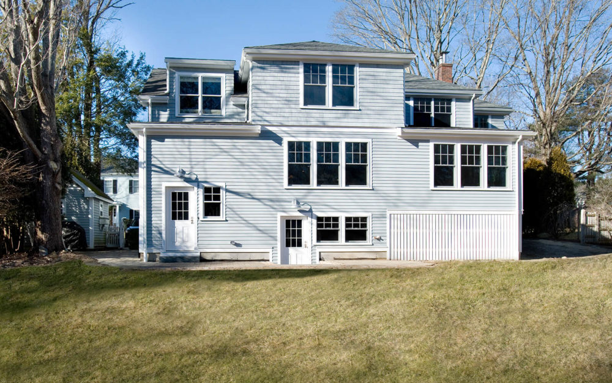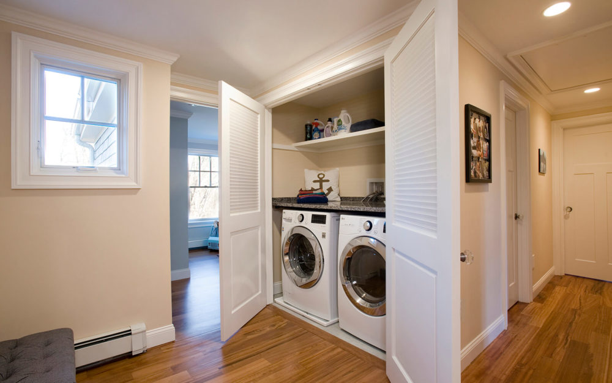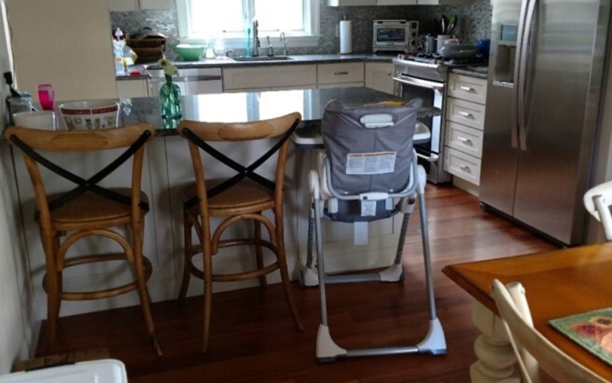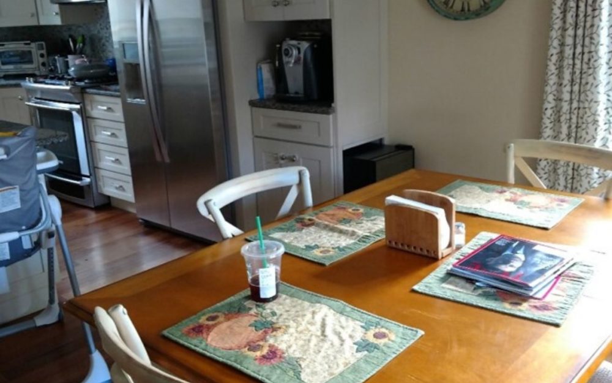Home for Entertaining
Wellesley, Massachusetts
We built a two-story addition that transformed this home into an open floor plan, featuring a dining room, sitting room, and open access to the living room and newly remodeled kitchen. The addition also includes a mudroom, new laundry room, and a bedroom. The new spaces seamlessly blend with the 1930s architecture of the house, creating a more functional environment while preserving the original design’s integrity.
Previously awkward and cramped, the kitchen was reimagined into a transitional, open space perfect for a growing family to use more actively, especially when entertaining their large extended families. We achieved this by reconfiguring the kitchen layout and expanding it from 148 to 264 square feet, resulting in a larger, more functional L-shaped kitchen. Additionally, we removed the hallway closet to open up the pathway between the kitchen, bathroom, and the new addition, and replaced a kitchen window to accommodate a much larger refrigerator and pantry.
The first-floor addition involved converting the sunroom into a sitting room featuring an entire wall of windows, allowing natural light to flood the space and offering a view of the wooded conservation land at the back of the house. We also added an 8-person dining room and a fully functional mudroom with ample storage for both kids and adults. The mudroom is conveniently located directly off the garage, providing easy access to the first-floor addition and the backyard.
The second-story transformation included adding a bedroom with a custom-designed closet and reconfiguring the laundry room. By opening up the interior hallway wall, we created space for standard side-by-side laundry machines, along with ample counter and storage space.
Project Video
Key Features
- A beautiful, grand island painted in Bracing Blue, offering seating for three and ample storage.
- A large peninsula that defines the kitchen area as separate from the new addition while providing space for a Kohler Whitehaven 33” farmhouse sink on its dedicated counter. The LG Viatera Karis Quartz countertop features a stunning waterfall edge that extends to the floor, adding visual interest and offering plenty of space for entertaining, food prep, and storage on both sides. It also helps separate the kitchen from the dining room addition.
- Ovations Cabinetry in Maple, Shaker style, finished in Luminous White.
- An elegant backsplash in Portofino Matte Herringbone.
- Brazilian Cherry wood floors with a satin finish.

