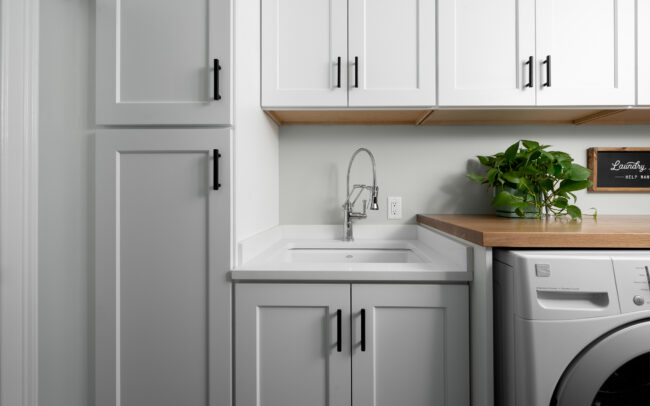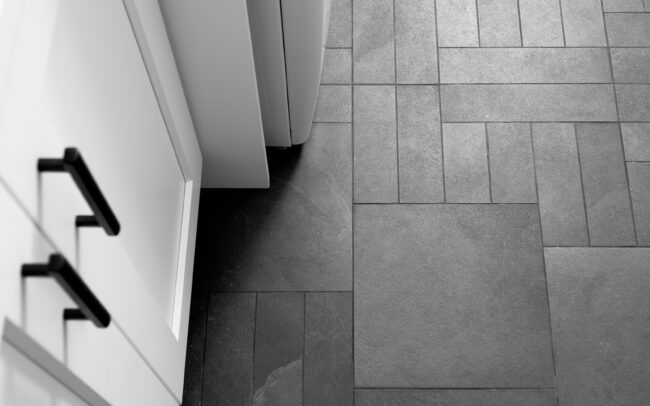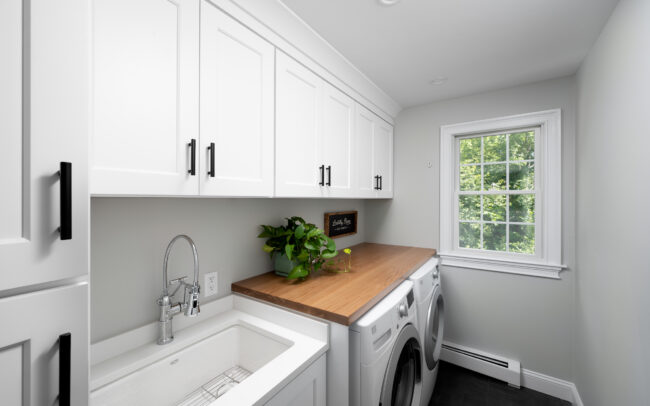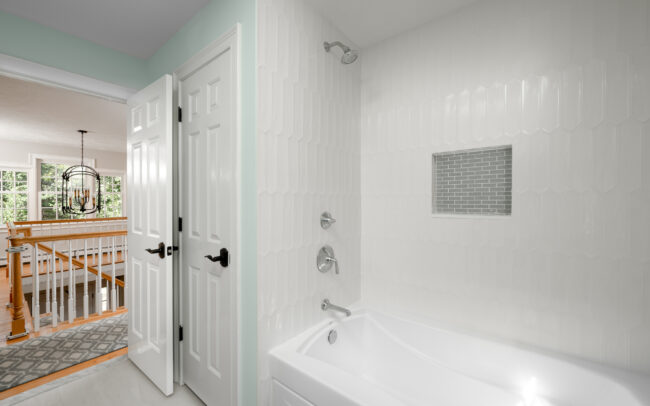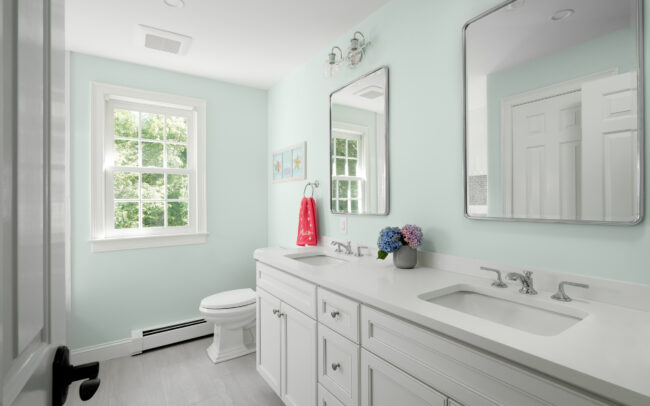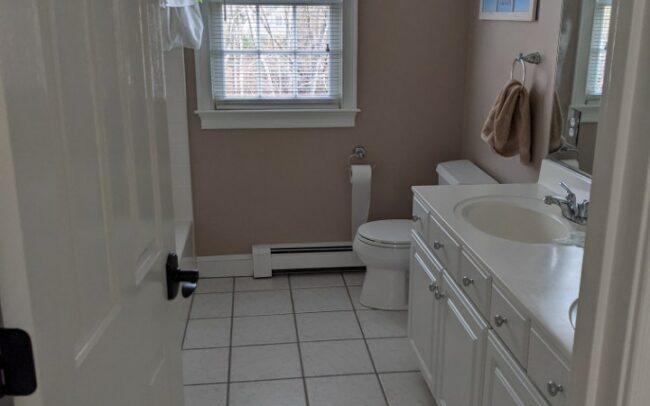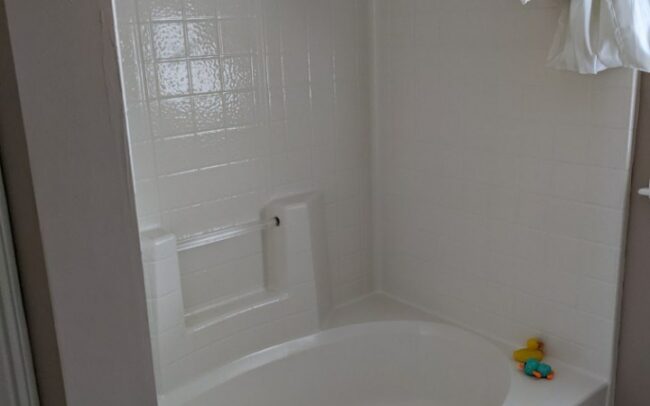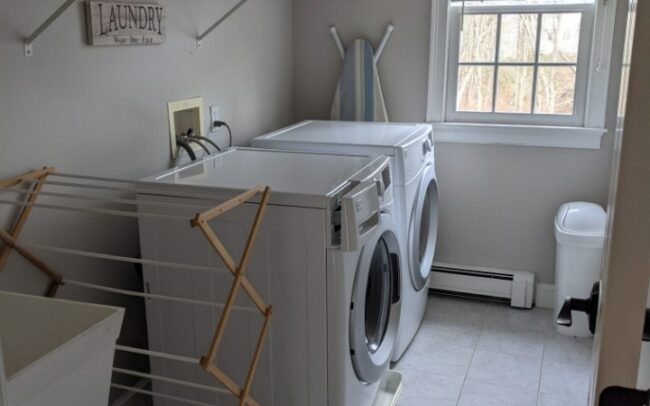Norwell Laundry & Bath Remodel
Renovated (full) bathroom and laundry room.
Customization, rejuvenation, and quality work are what you get when you work with Woodland Builders.
In the Spring of 2022, we breathed new life into a homeowner’s bathroom and laundry room, transforming it into a functional, usable, and attractive space.
One of the many benefits of working with Woodland Builders is our relationships with other skilled contractors in the industry. For this project, we brought together a team of designers and craftsmen to to bring the homeowner’s ideas to life.
The Bathroom
The homeowner’s second floor bathroom had the original tile floors and fixtures and had not been updated since the house was built. With a single mirror across the double vanity and a poorly designed tub too large for the space, the room desperately needed an overhaul.
Woodland proposed products that would modernize the homeowner’s bathroom and make it a beautiful space that matched their style preferences and budget.
- We replaced the cabinets with an updated, useable configuration that allowed for more storage and counter space
- We changed the standard oval sinks and faucets to deep, square-shaped sinks and elegant fixtures
- We uninstalled the single oversized mirror and replaced it with two individual mirrors, each with modernized light fixtures above them
- We removed the outdated square tile floors and laid Ultra Slate Anthracite in its place
- We replaced the old steel tub with an easy-to-clean, fiberglass model
- We used picket tiles around the shower for a unique look, with a contrasting gray mini subway tile for the shower niche
- We painted the bathroom walls with Benjamin Moore’s Whispering Wind, a soft lavender color with a subtle touch of gray, and painted the floor trim, window trim, and ceiling a contrasting white
The Laundry Room
The homeowner’s narrow laundry room had a poor layout, making it a crowded and inefficient use of space. A single wire shelf above the washer and dryer offered little storage, and the industrial-looking sink was unattractive and squeezed into a corner. The homeowners stored a folded ironing board against the wall, and the washer sat in a plastic pan on an outdated tile floor.
We consulted with the homeowner on customized changes and made the following updates to their laundry room:
- We removed the wire shelf from above the appliances and replaced it with upscale cabinetry that provided tons of storage
- We upgraded the utility sink to a durable stone countertop and sink.
- We installed additional cabinetry below the sink and pantry-style, floor-to-ceiling cabinetry that could seamlessly store the ironing board and drying rack.
- We removed the plastic pan from under the washer and installed a drain in the floor
- We added a strong, sturdy wood countertop across the washer and dryer, a new laundry room trend, that makes a perfect space for folding clothes
- Inspired by an idea from the homeowner, Rachelle cut floor tiles and laid them in a unique pattern. This replaced the outdated tile and modernized the entire room with a unique touch that cannot be found anywhere else.
The homeowner was happy with how both projects turned out and the consistent communication with us throughout the process. They commented that they “never had to pick up the phone during the project,” which was reassurance and a relief to the homeowner.

