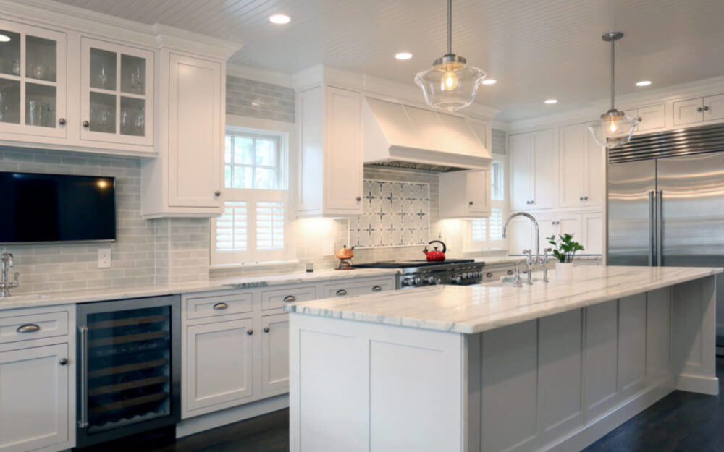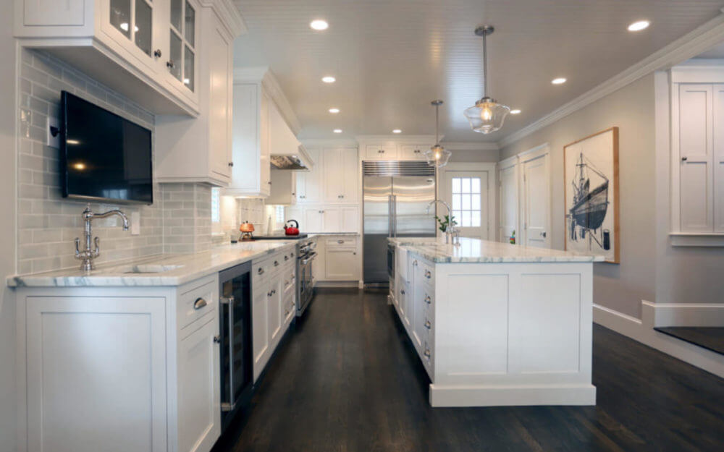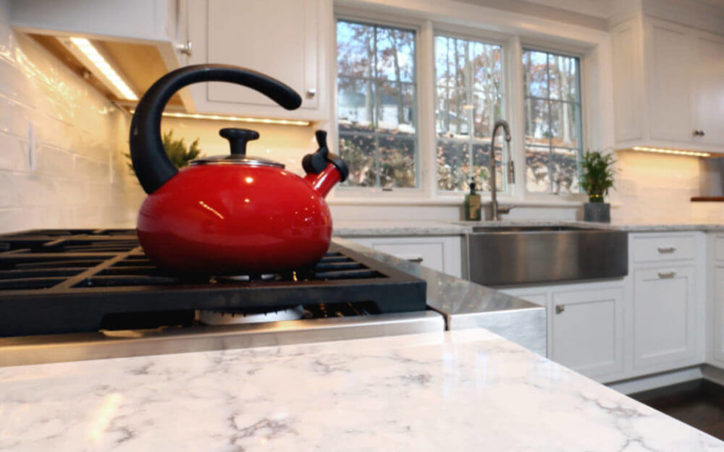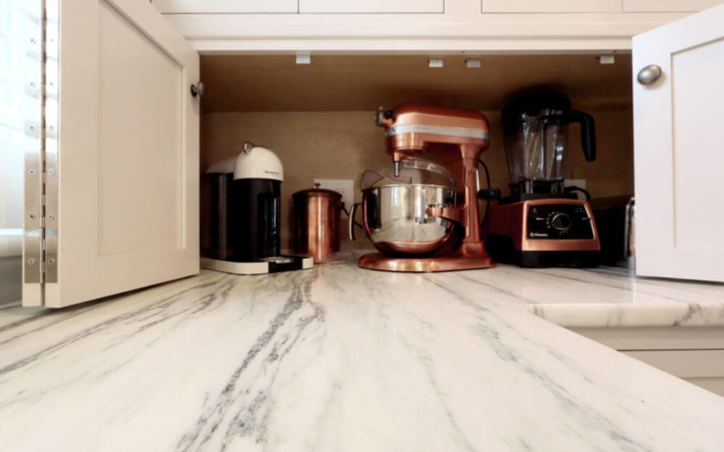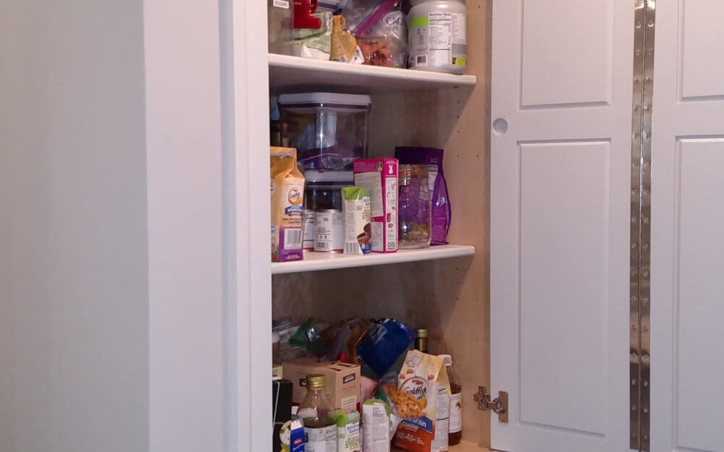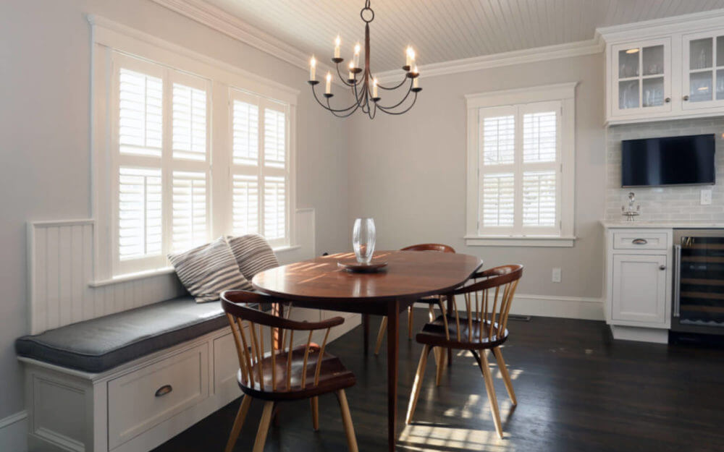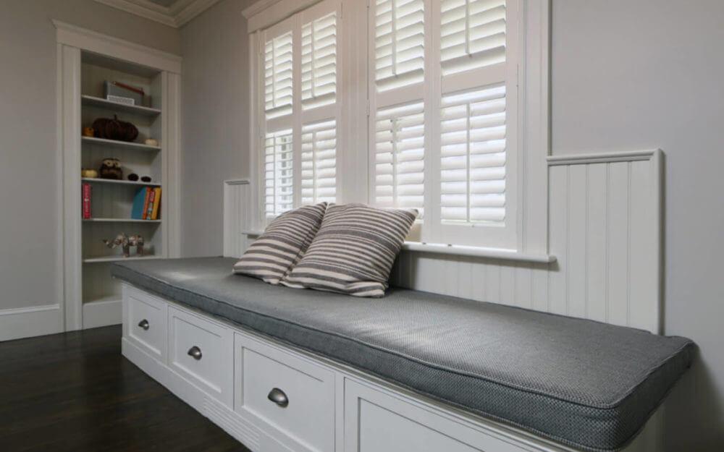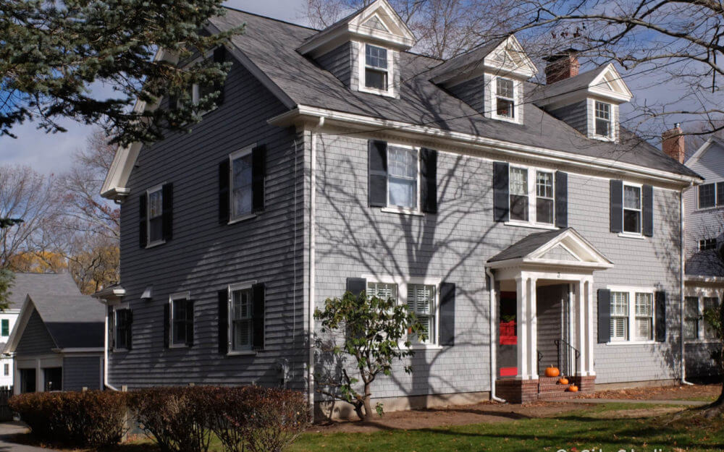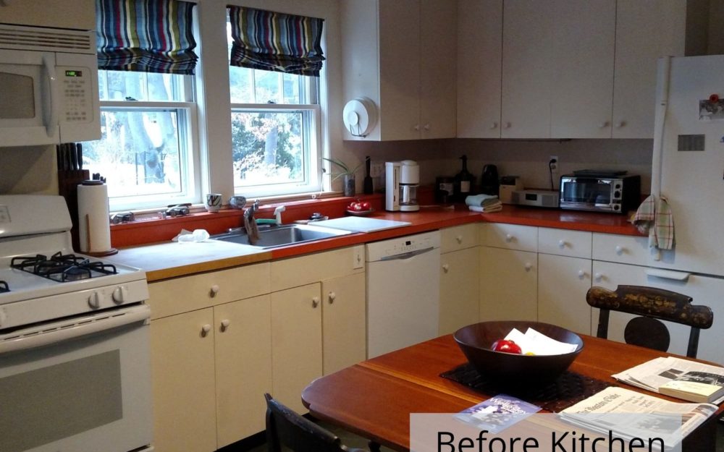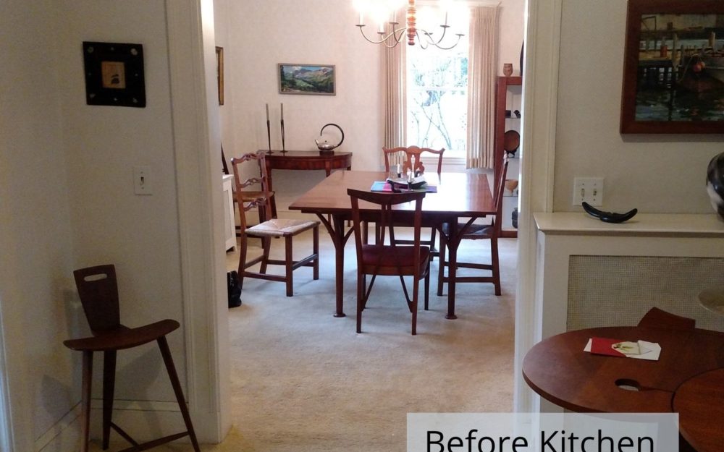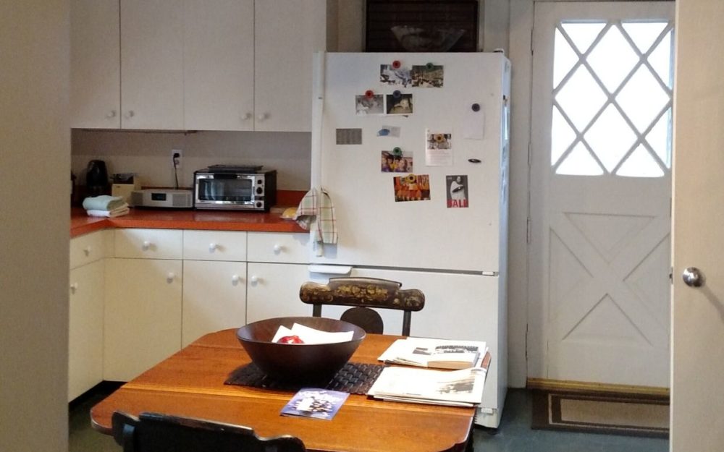Modern Kitchen in Antique Home
Kitchen Remodel
Project Description:
Woodland Builders remodeled this outdated 1920s home in Wellesley to create a transitional, grand kitchen for entertaining and cooking.
The homeowner’s kitchen wish list included an open floor plan, ample room for cooking at the same time, more storage and prep space, room for entertaining a large group, and an overall updated look with better lighting and unique design elements.
We started by removing the wall between the small kitchen and dining room allowing us to open-up the space while also increasing the amount of natural light. It also provided us with ability to recreate a kitchen floor plan that was more conducive to the family’s everyday lifestyle and routine.
The new kitchen features a grand island (Marble Danby Mont Claire honed) that seats 5 people and provides ample prep and entertaining space with a built-in farmers sink and ample storage. The white, Showplace (Shaker style) cabinets span the entire exterior wall and now includes a beverage bar and large Wolfe double oven with a commercial gas stove allowing two people to cook at once. Light continues to brighten the space with windows to either side of the oven while also creating balance. Continuing past the stove, there is a food pantry, a special cabinet to gracefully hide small appliances and keep the counters clear of clutter, and a, oversized Subzero refrigerator.
Design elements include a mosaic backsplash behind the stove, light gray ceramic tiles, and an elegant marble counter and island. Additionally, a shiplap ceiling and custom crown molding was added to create a richer style that the client loved. The baseboards, door and window trim were matched to blend seamlessly with the rest of the house, while the new walnut stained oak hardwood floors create a rich contrast and ground the space.
Finishing this space is a window seat with built-in storage and casual dining/seating area for the family dining and guests to socialize.

