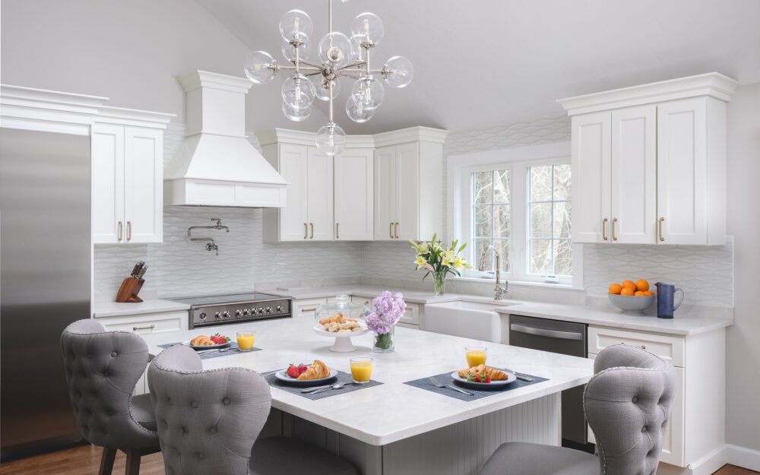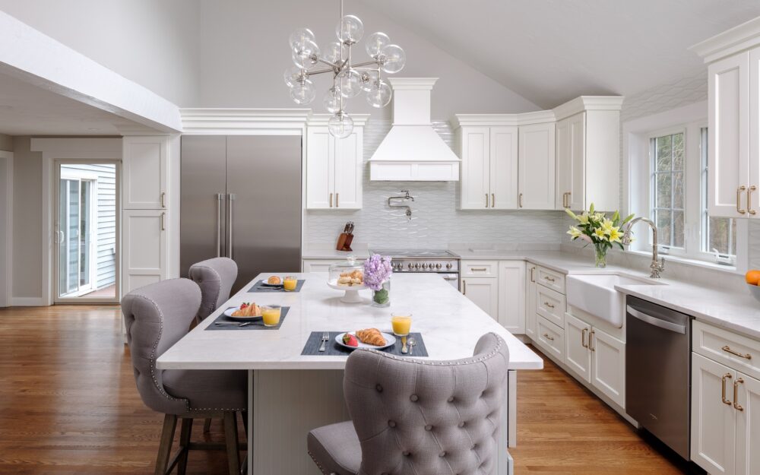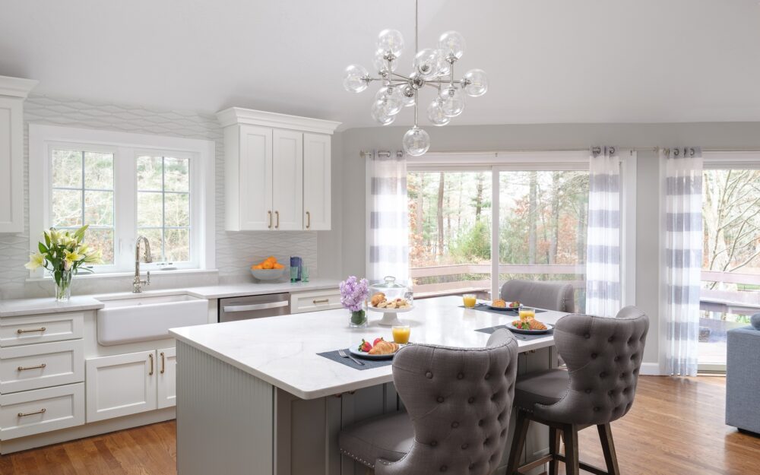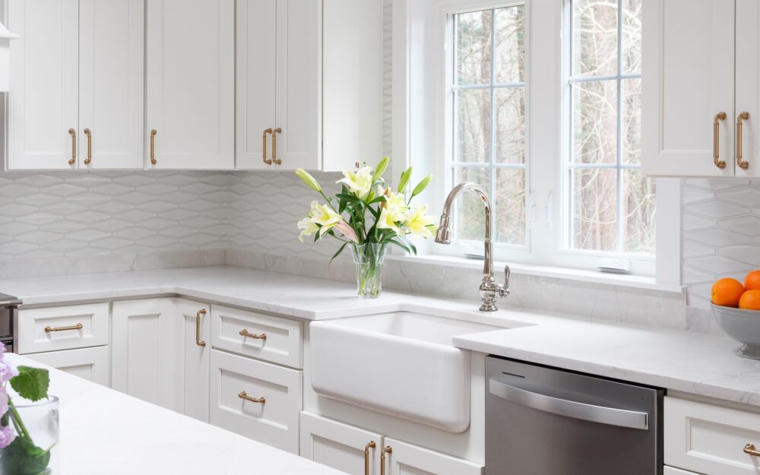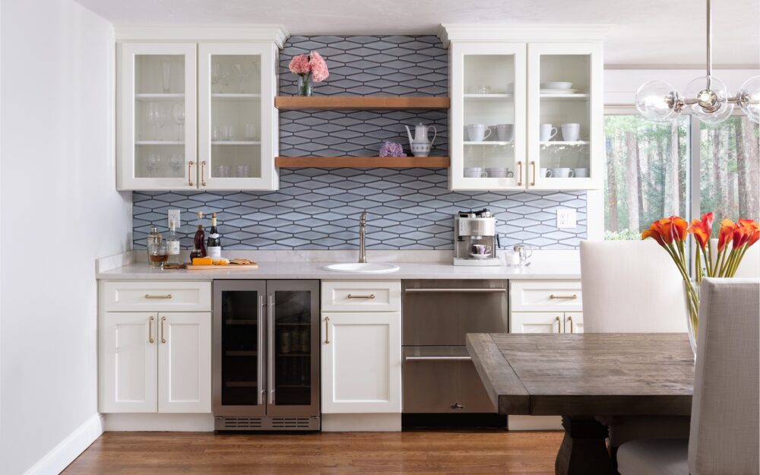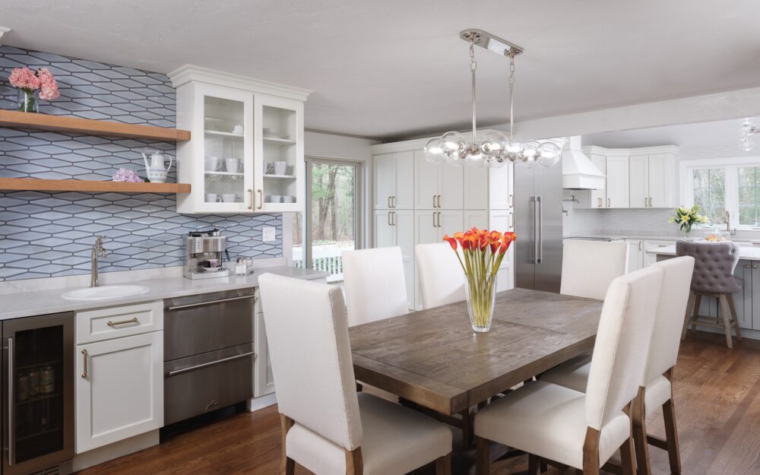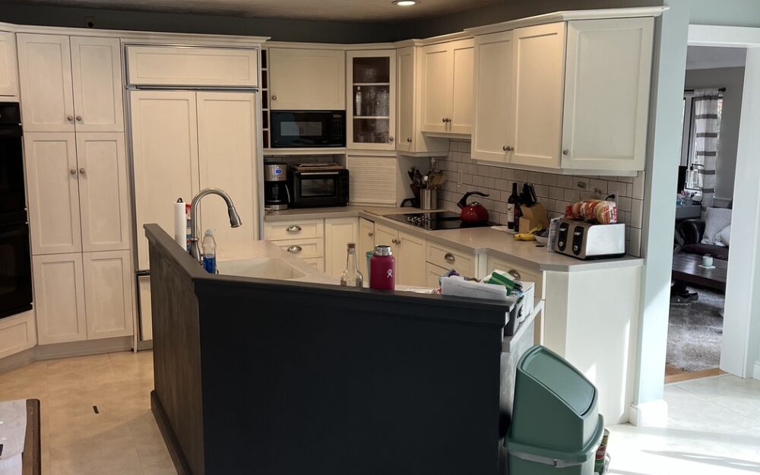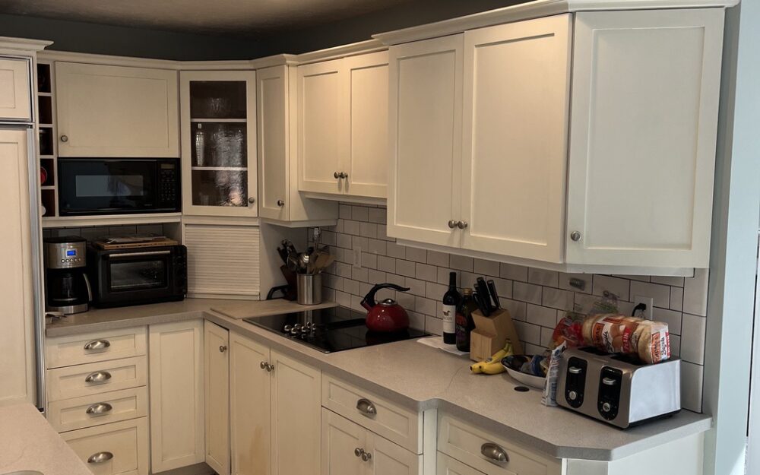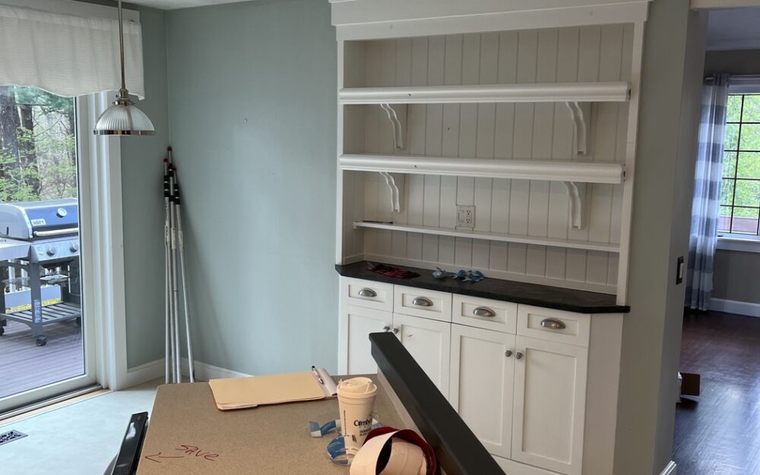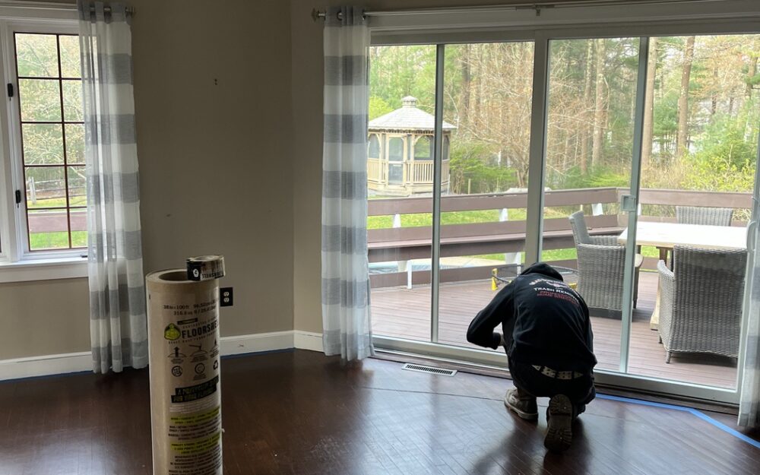The Big Switch
Duxbury, Massachusetts
Woodland Builders transformed this first floor, which was once disconnected and constrained. By switching the locations of the dining room and kitchen, we optimized the layout for functionality, flow, and socialization. The expansive new kitchen and dining room have become vibrant, multifunctional spaces. They effortlessly cater to the needs of a seven-person family with enhanced storage solutions and a dedicated coffee and cocktail bar. These improvements create a sense of openness and connection, making the space ideal for entertaining.
Project Video
What the Client Had to Say

I can’t say enough about how smooth, easy and amazing the process was from start to finish. If you are looking for experienced, reliable, professional contractors who show up to work every day on time and update you anytime you ask, then this is the team for you! I cannot say enough about the process, the quality of the work and the diligence of everyone involved to bring to life the vision we had for our new kitchen and dining room. Tripp and Jay and their team are the real deal. I can’t wait to have them back to renovate our master bath! 5 stars in every way!!
Key Features
- Closing off and shrinking a window opening to accommodate L shaped kitchen
- Removal of 2 walls to create an open floor plan
- Dedicated bar area that transitions from morning coffee station to evening cocktail hour.
- Accommodation for higher-end appliances and a larger refrigerator
- Room for multiple people in the kitchen at once

