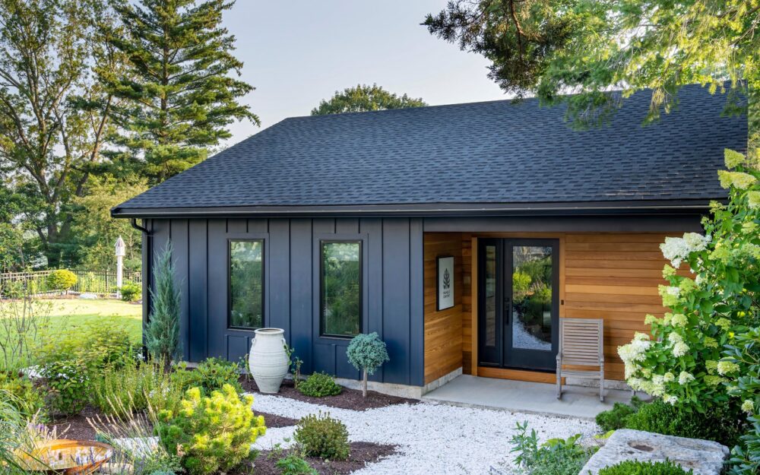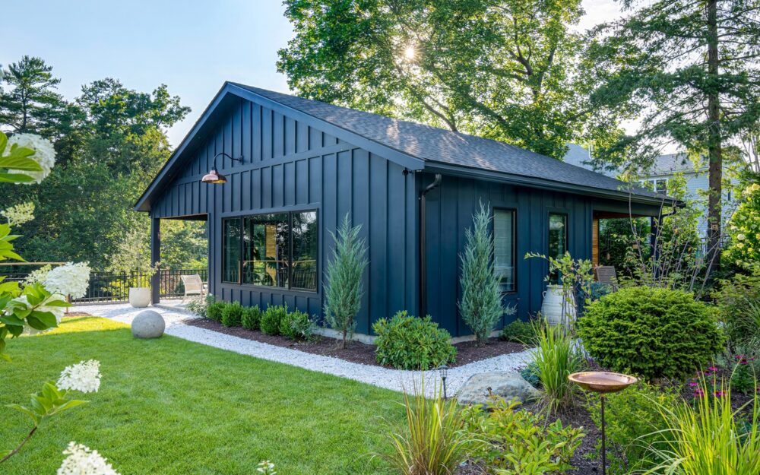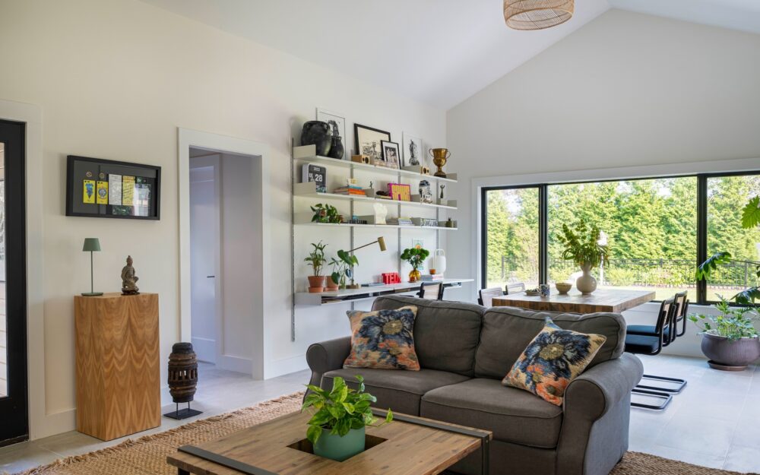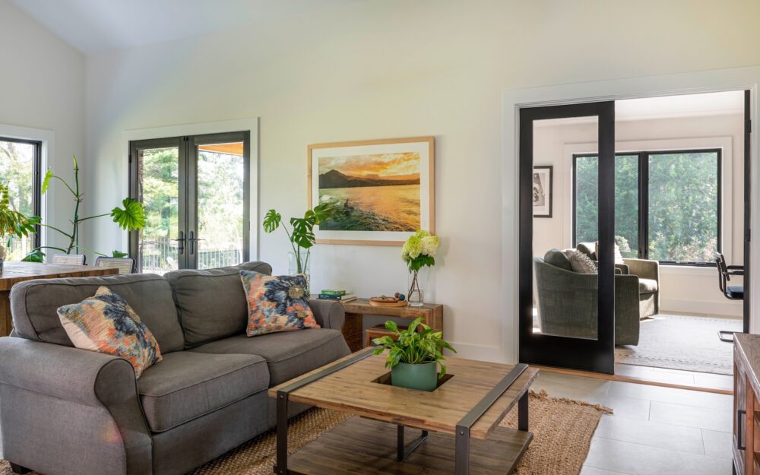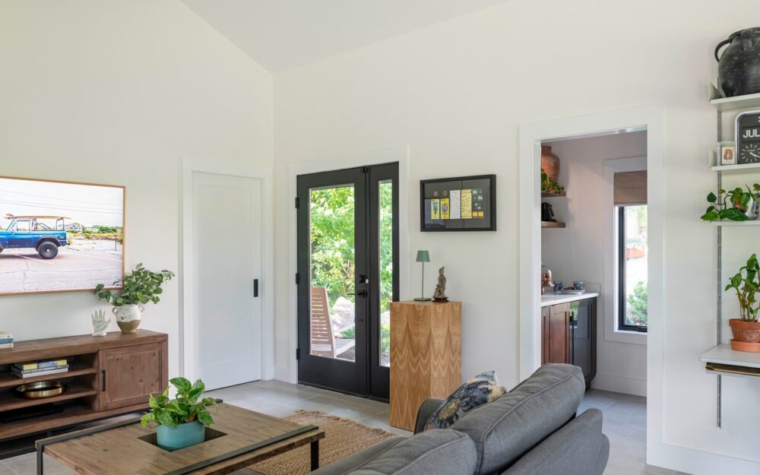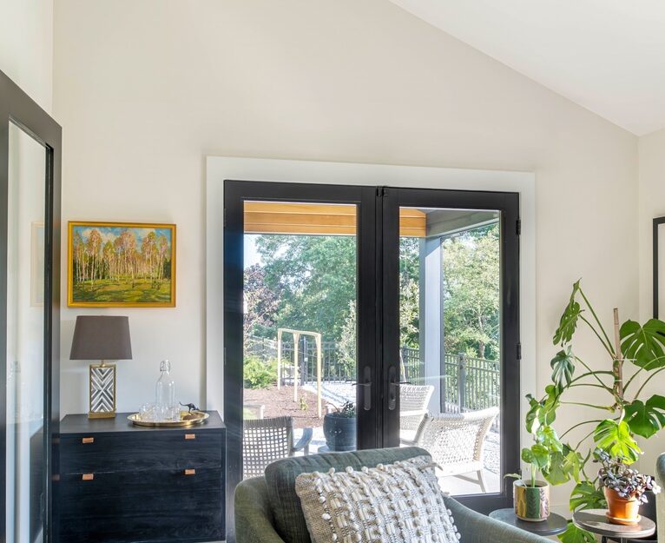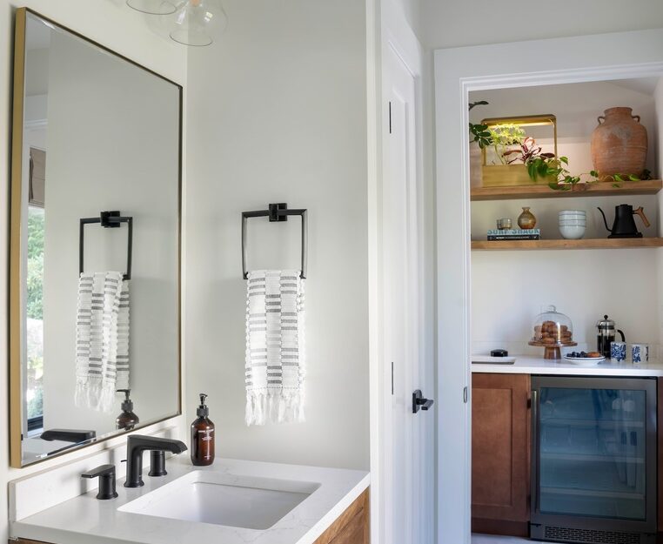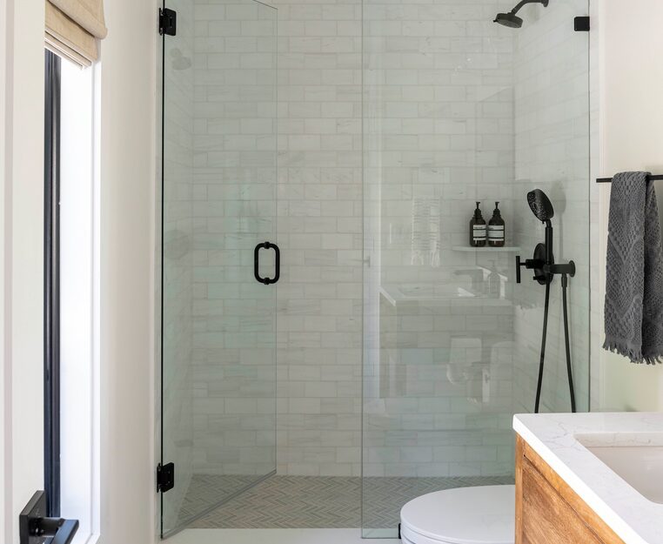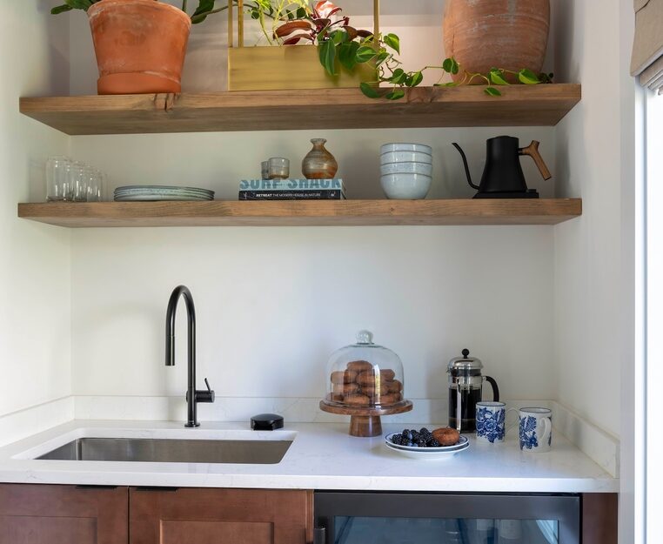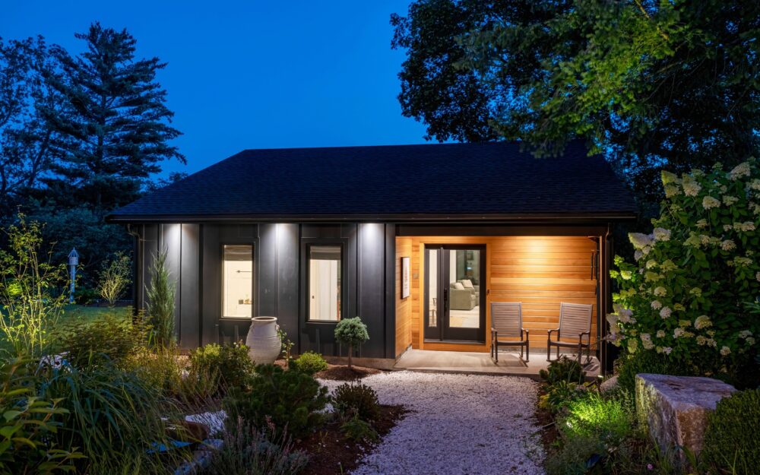Cohassset Multi-Use ADU
Cohasset, Massachusetts
A video producer and animation entrepreneur with a young family sought a private retreat, creative space for guests, and a dedicated work studio. After teaming up with an architect, this client chose Woodland Builders for the 747-square-foot ADU construction. The floor plan includes a vaulted great room with double doors to a covered patio, a full bath, a kitchenette, and a versatile office space that can transform into a guest room with double doors leading to the covered porch.
Won 2024 Pro New England Gold Award for Residential Specialty Interior
Project Video
Key Features
- A small closet built into the full bath, designed to fit the hot water heater and shelves for storage
- Kitchenette with a beverage refrigerator, open shelving, and under-sink storage Calacatta Sienna Quartz countertop
- Removal and flattening of a property slope, and building of a retaining wall with two sets of stairs to lower property
- Boston Bone by Porcelanosa floor tile
- Bathroom floor tile in Fonte Field Tile Mosaics Herringbone with MS Heather Harbor from Daltile
- Shower walls are Fonte Field Stone A’La Mod in brick join with MS Contempo White from Daltile
- Exterior is vertical board and batten siding, painted Benjamin Moore Soot
- Tongue and groove 1×6 red Cedar siding with clear coat Benjamin Moore Arborcoat finish at the front entrance porch and covered back patio

