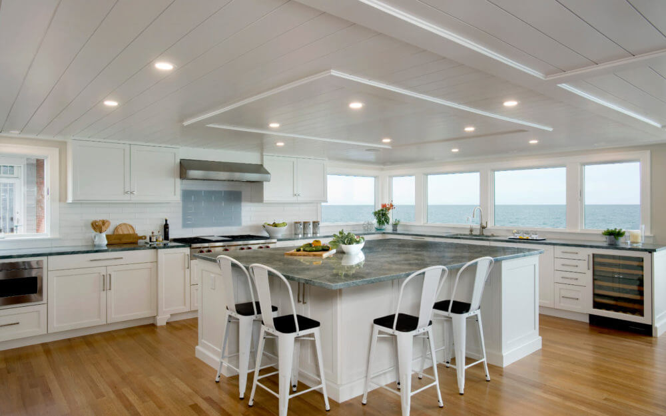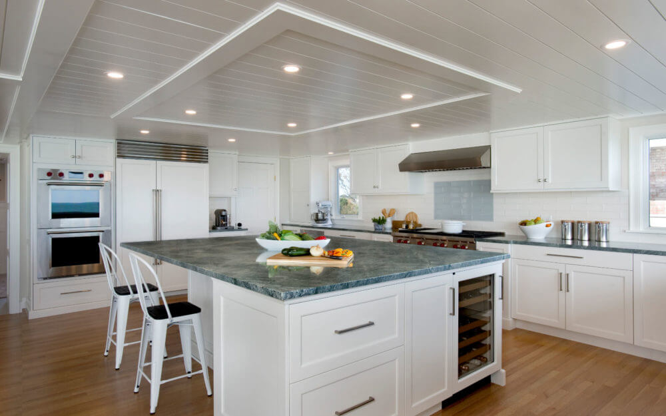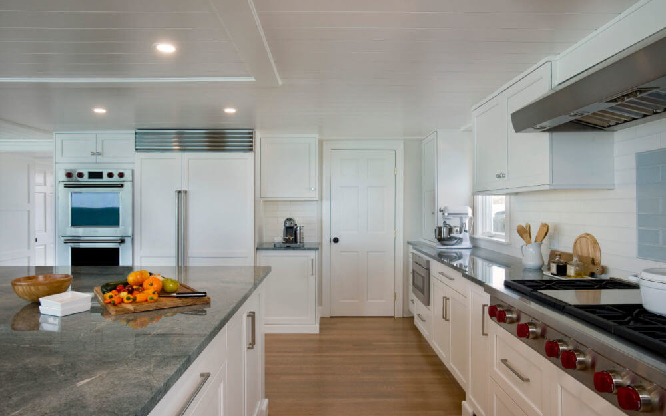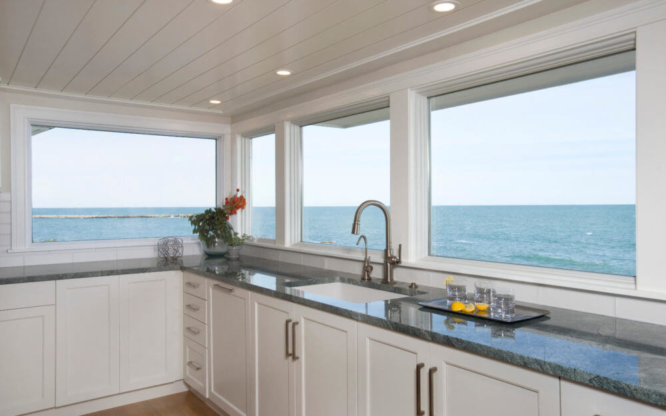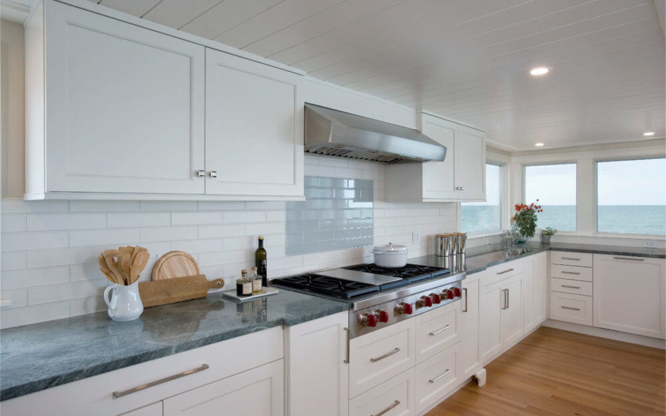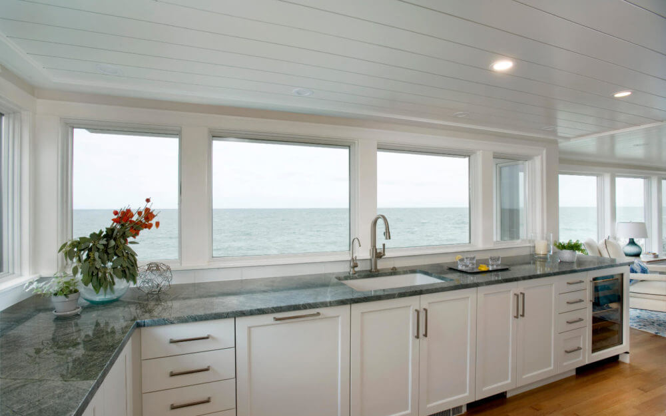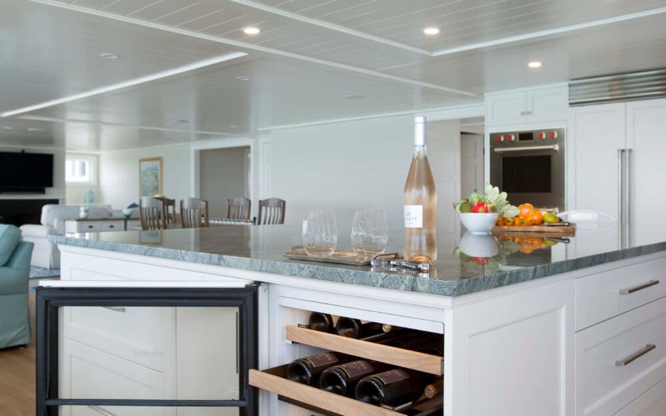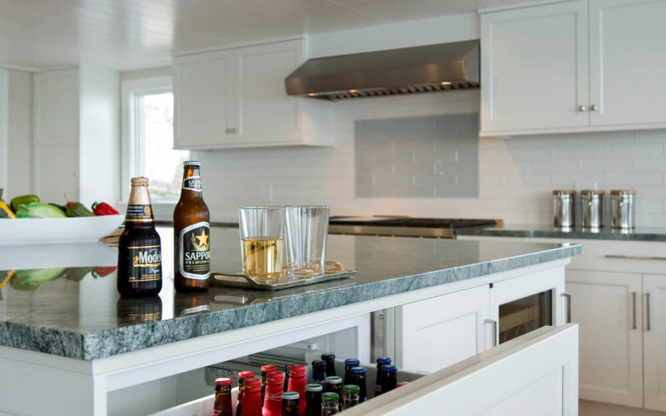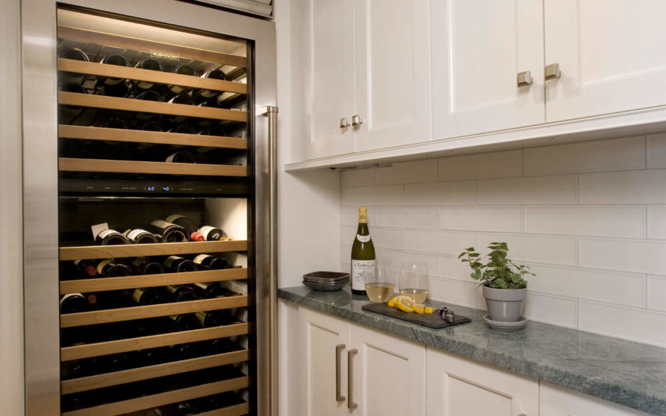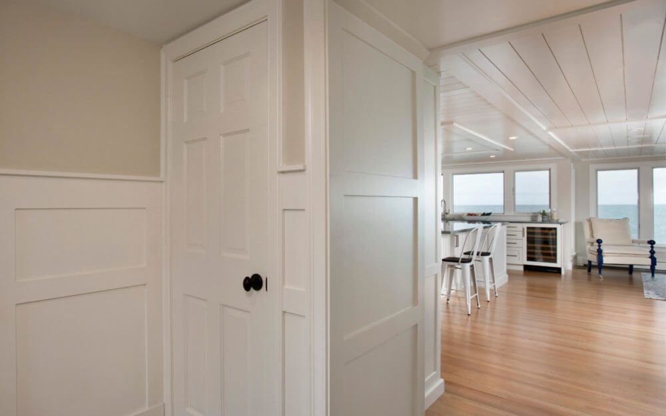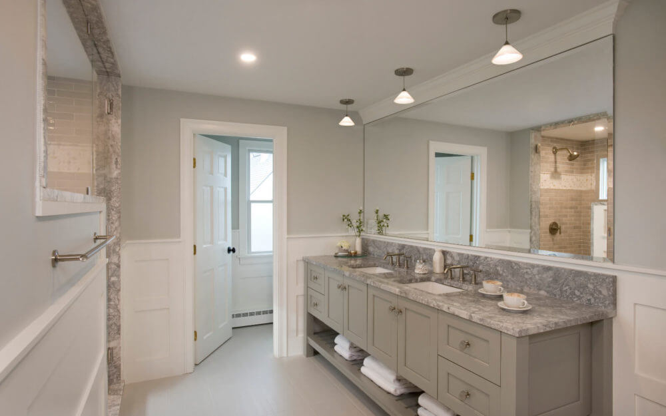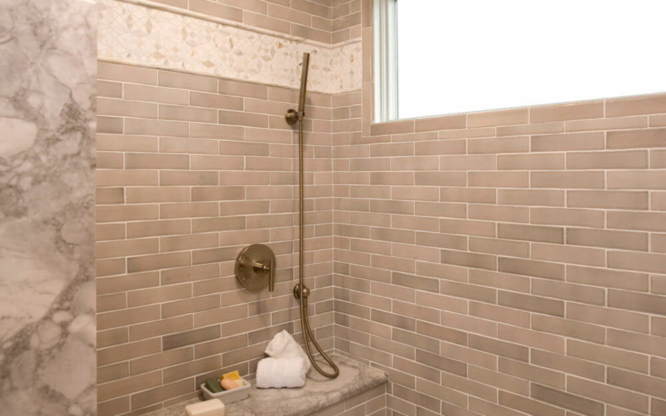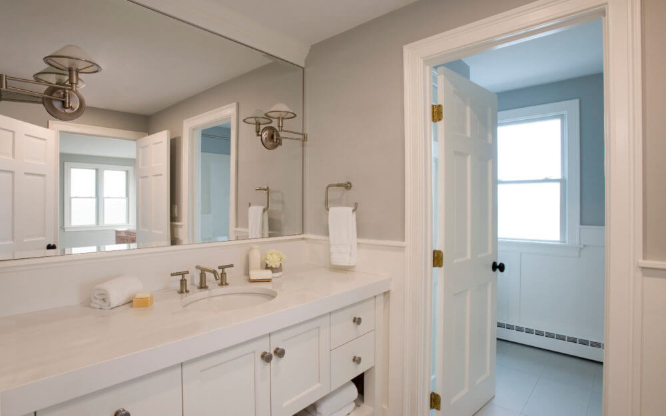Coastal Home Transformation
Whole Home Remodel
Project Description:
Once dark and outdated, Woodland Builders transformed this Scituate, MA home into an ocean gem by creating an open living space worthy of ocean views. This included remodeling the kitchen, living room, master bathroom and guest bathroom, as well as adding an addition.
The kitchen was doubled in size by shrinking the existing garage and opening it up to the living room. To capture panoramic views of the ocean, we added windows along the entire back of the house. In addition, we built a small addition off the back of the house to expand the living room and take advantage of the views of the light house with additional windows opening up the space even more.
The kitchen features Brookhaven cabinets by Wood-Mode, 3×12 matte white ceramic tiles backsplash, a stove backsplash is framed in glossy sky, and counters finished in Caribbean Sea stone. The owner being a beverage enthusiast had all their needs met and more with a full-size wine fridge that stores over 100 bottles of wine and beverage refrigerator drawer. The ceiling is enhanced with shiplap and meant to mimic the look of a coppered ceiling while also framing the island from above. Overall, the space now feels like you are floating on the ocean.
The master bathroom was uplifted into a soothing oasis of comfort featuring Edgemont recessed panel vanity in a gray/beige offset by white wainscoting. Enhancements also included radiant floor heating, a large shower with a built-in bench and a window, and a separate toilet creating even more privacy.
The guest bathroom brings casual elegance to the forefront with a white vanity and soft gray walls and textured porcelain tile. It also includes a separate toilet room.
It is also important to note that Smart house lighting control were added to the entire home delivering not only convenience, but energy savings and peace of mind.

