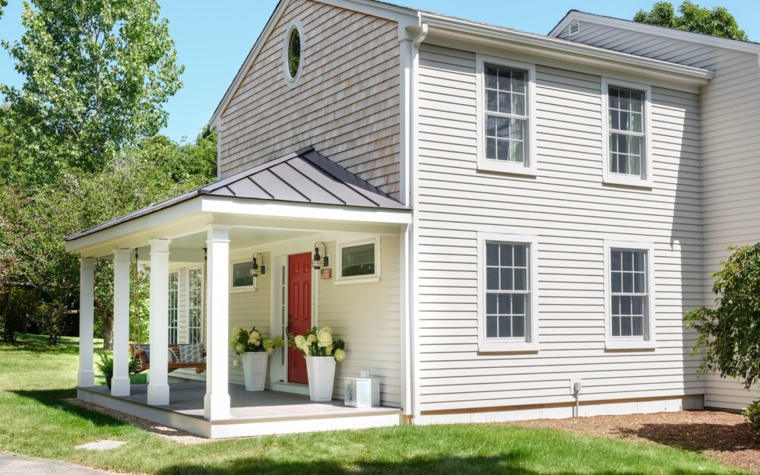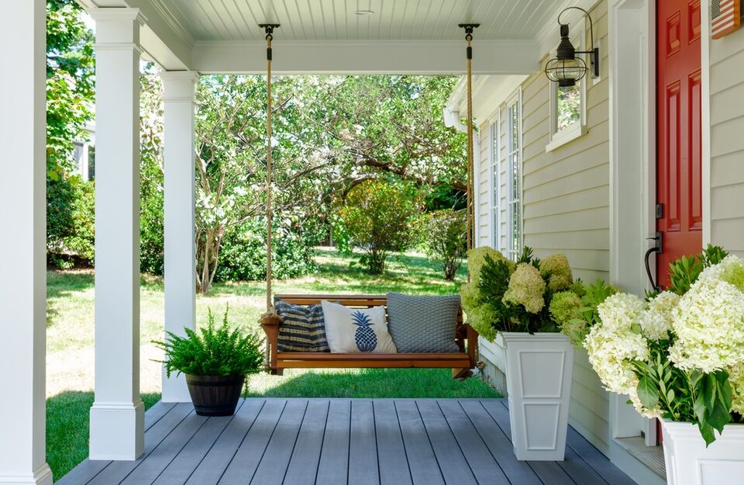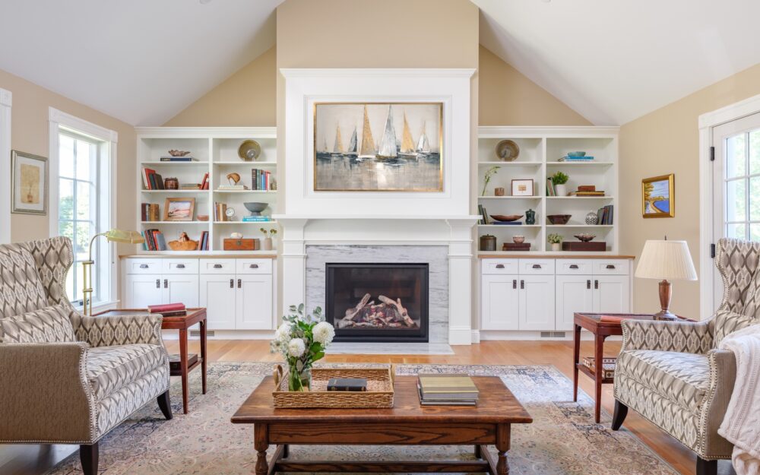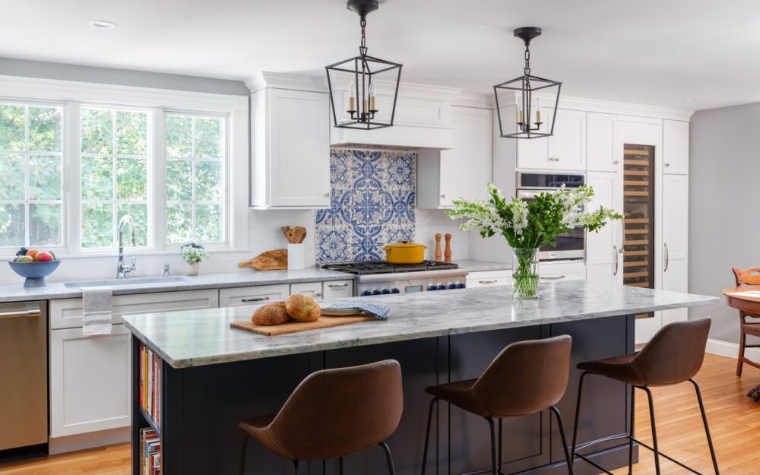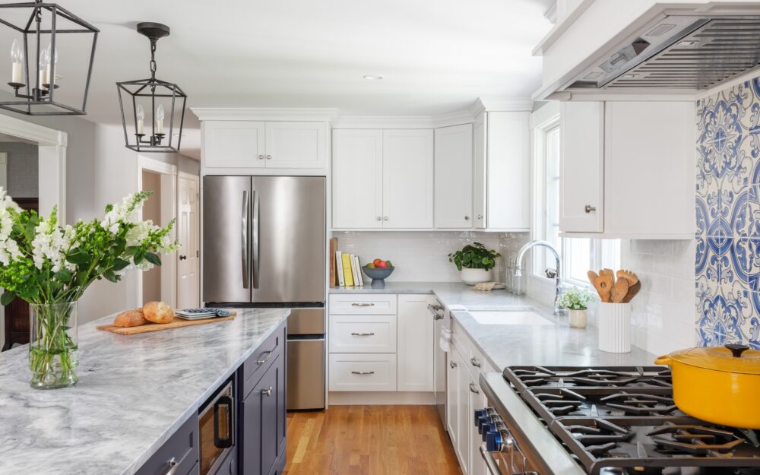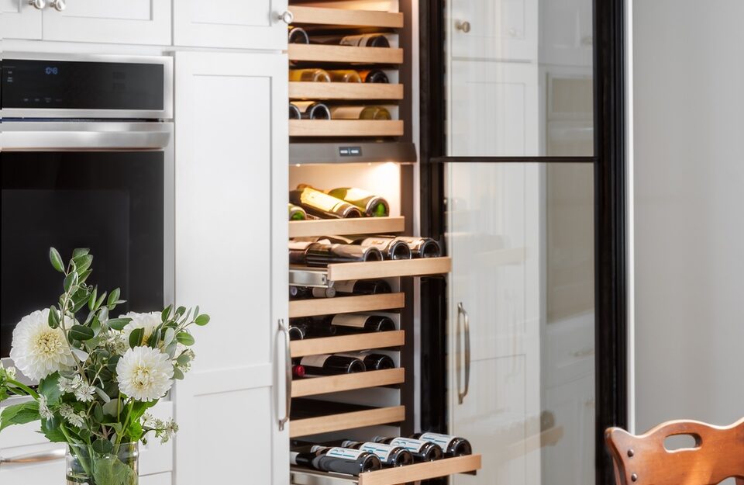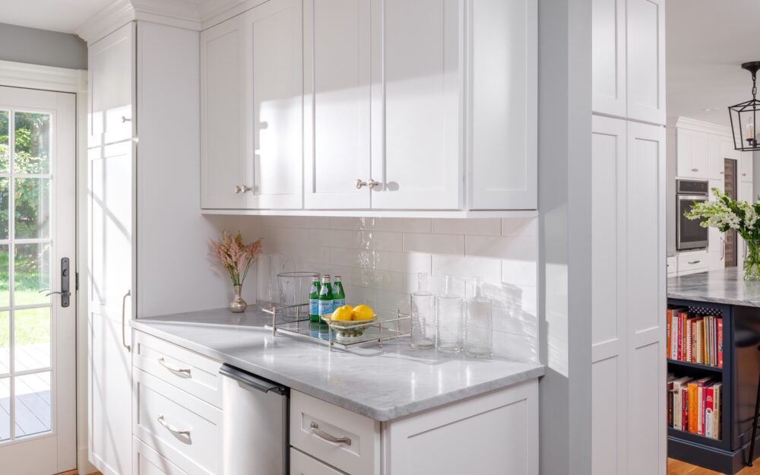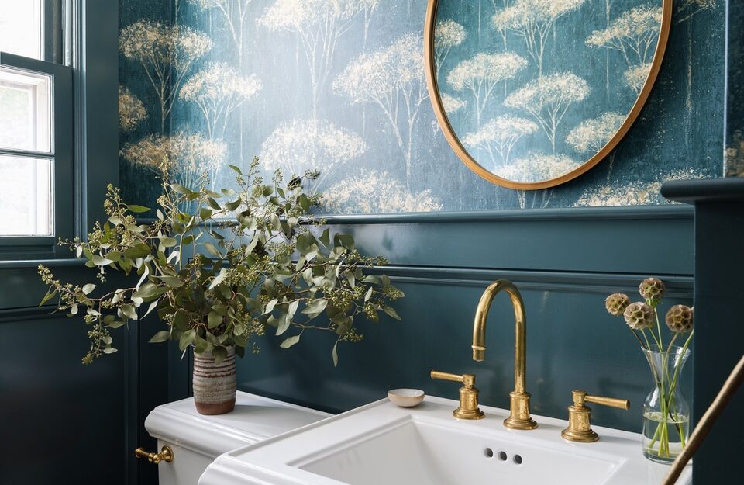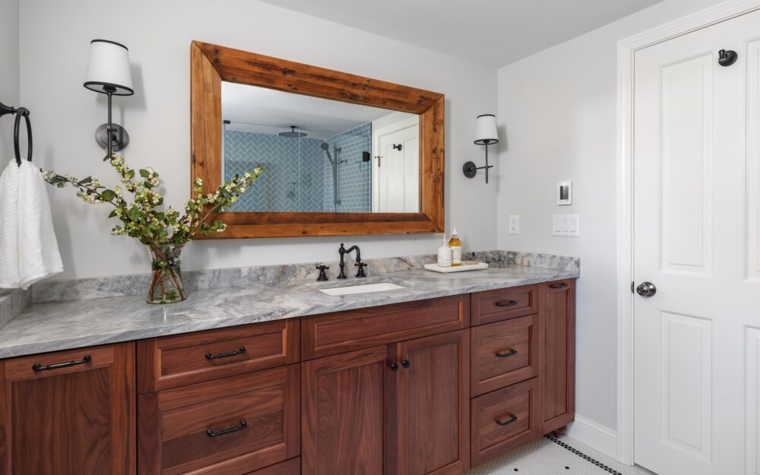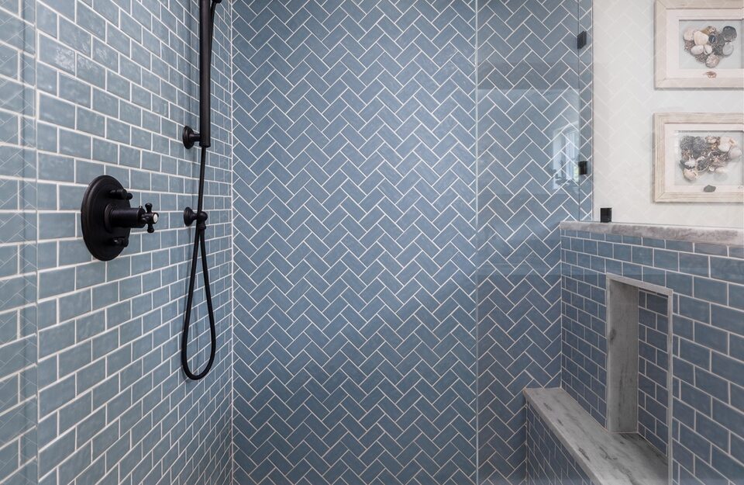Forever Home Revival
Scituate, Massachusetts
This remodeling project in Scituate, MA began with a unique challenge: the original architectural plans didn’t fully align with the family’s vision for their forever home. Woodland Builders stepped in to redesign the layout, creating a more compact and cost-effective plan that perfectly suited the family’s lifestyle and long-term needs.
The homeowners, who loved their neighborhood and planned to stay for the next 30 years, sought additional space, a functional kitchen, and a new bathroom. To achieve these goals, they moved into temporary housing, enabling Woodland to work efficiently and meet their aggressive timeline.
The remodel encompassed several key areas of the home, each thoughtfully reimagined to enhance functionality, style, and comfort.
Project Video
What the Client Had to Say
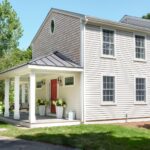
We had an amazing experience with Woodland Builders. From design to post-construction, Tripp and Jay were easy to work with, provided great communication on the project, and guided us through the challenges of our home renovation project. We especially appreciated that the project was kept on schedule which permitted a nearby off-season rental in our coastal community. No small feat! We absolutely love the house! You have made our wishes for the last 10 years come true! Thank you!
Additional Details
Kitchen
The kitchen was expanded by removing a wall and utilizing an underused area, creating room for a grand island with a marble leathered-finish countertop and a larger dining table. Modern upgrades include a six-burner commercial-grade stove, a 150-bottle wine fridge, and a handcrafted South American mosaic clay tile backsplash. A bar/prep area connects the kitchen to the deck, offering seamless flow for entertaining and everyday living.
Great Room
The great room was designed for relaxation and gatherings, featuring vaulted ceilings, custom built-ins, a fireplace with an art display area, and easy access to the deck.
Primary Suite and Bathroom
The primary suite echoes the great room’s vaulted ceilings, creating a cohesive flow. The bathroom combines luxury with practicality, featuring radiant floor heating, a shower with heated bench seating, and vanities with hidden outlets.
Outdoor Spaces
A Southern-inspired front porch with a tongue-and-groove ceiling and a porch swing complements the New England-style architecture. An oval window adds curb appeal, while additional access points to the backyard enhance functionality for outdoor living and entertaining.
Additional Enhancements
Convenience was prioritized with a relocated upstairs laundry room, a new mudroom, and a pantry. Larger kitchen windows brighten the space and offer scenic backyard views.
Structural Solutions
Woodland Builders creatively addressed septic system regulations, avoiding a lengthy variance process and keeping the project on track.

